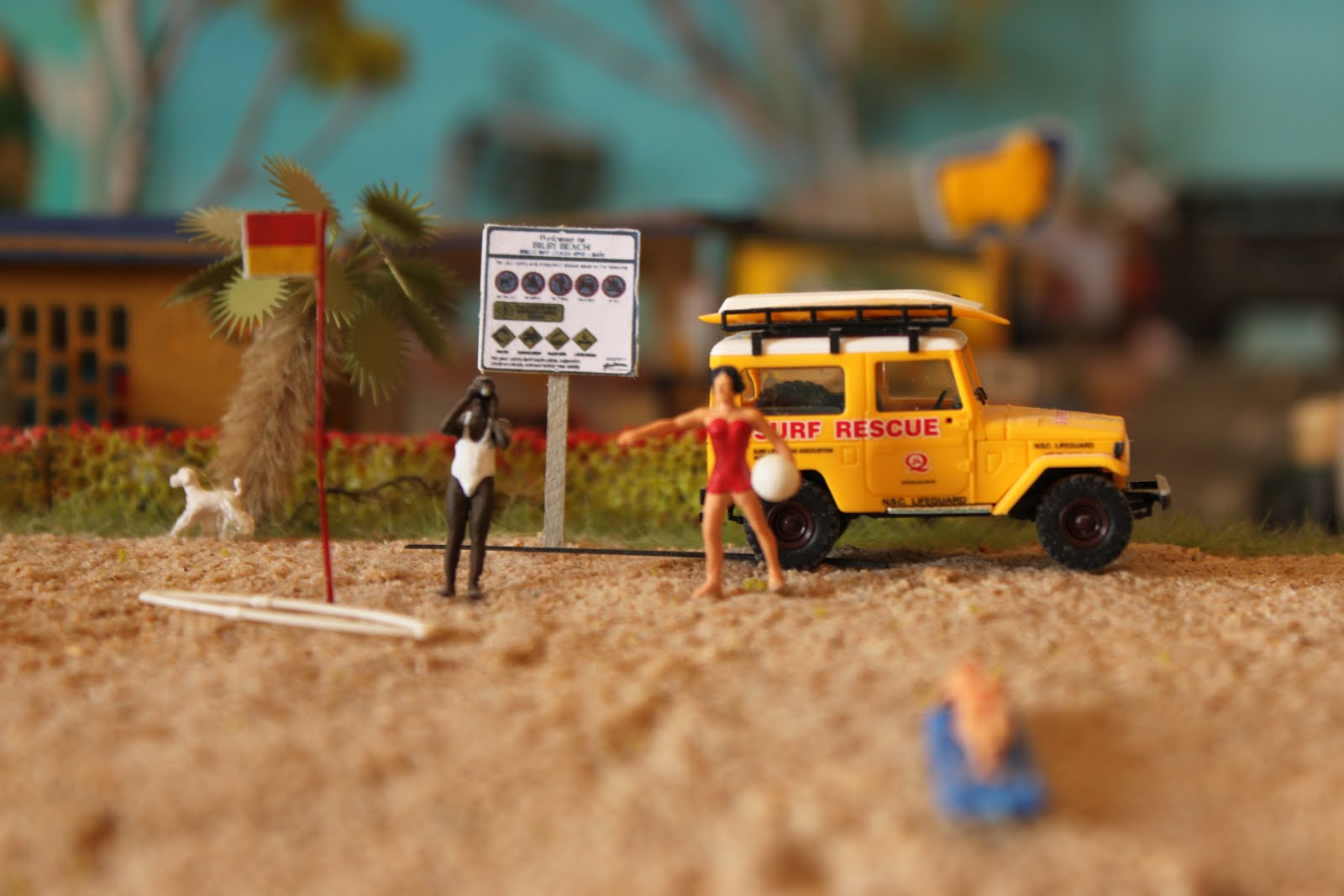* I had a dedicated spare room for guests a la "The model Train room"
* We lived next door to a large hardware store the Swiss version of "Bunnings", OBI so I could easily purchase tools, supplies etc and carry them home.
Outside our balcony with OBI in the background
from our lounge room
My aim for my first scenicked layout was to:
- Begin with something small so the task was not too daunting.
- To have a large enough radius curves to run the Eureka AD60 Garratt
- Be able to have enough space to display my buildings, cars and scenery
The aim of the construction of the baseboard and stand was to make it simple so I decided to have a 2m x 1m baseboard made of plywood top and pine sides and this was to be held up by commercial available steel framing.
I decided on a one metre high frame.
This is the baseboard with part
of it being painted.

Another view of the baseboard
I completed the baseboard in October & November 2006.
Conclusion and Remarks
Being my first layout I was keen to get something started and high off the ground. I was glad to have achieved this.
However in hindsight my layout had two drawbacks:
For its height it was a little too low and could have been 20-30 cm higher off the ground.
The board was too wide and I found it difficult to reach the far end of the board considering it was not going to a walkaround oval shape layout but a branchline / terminus style layout.


